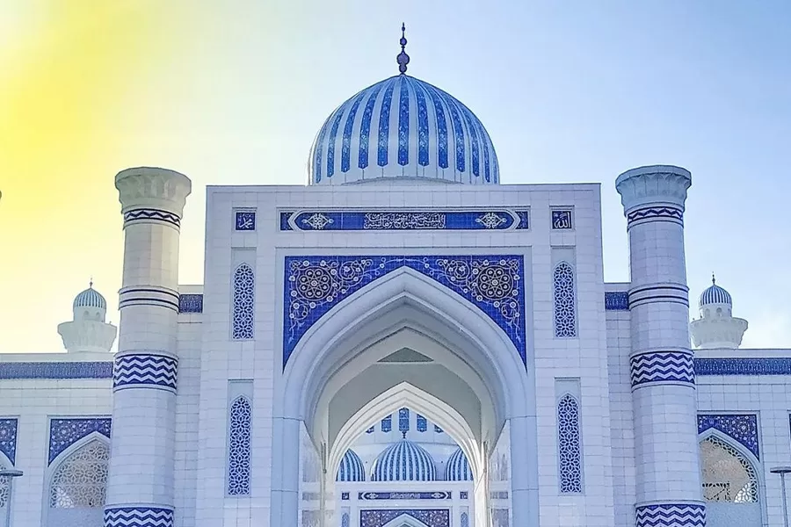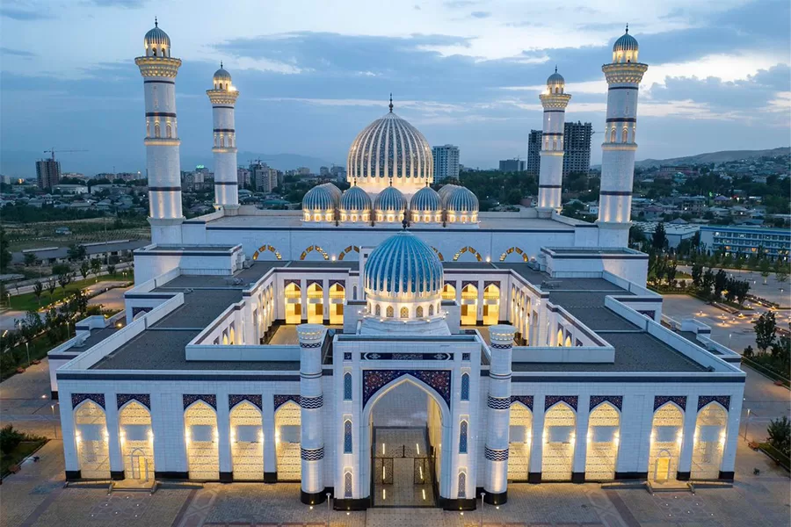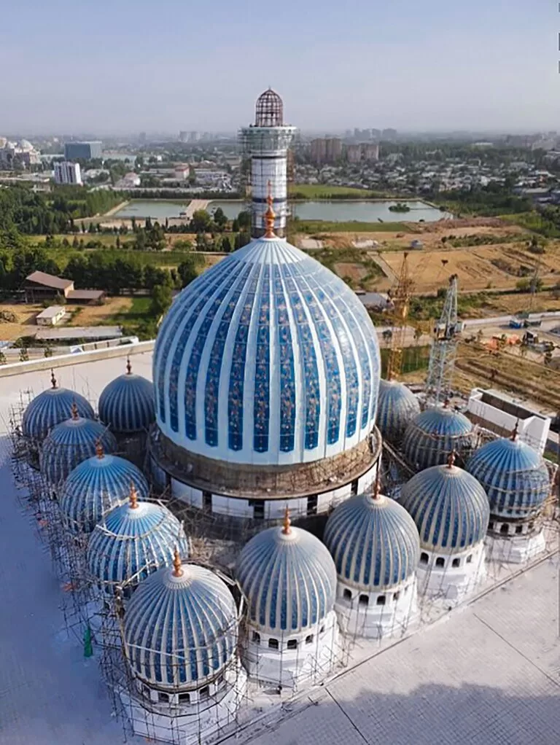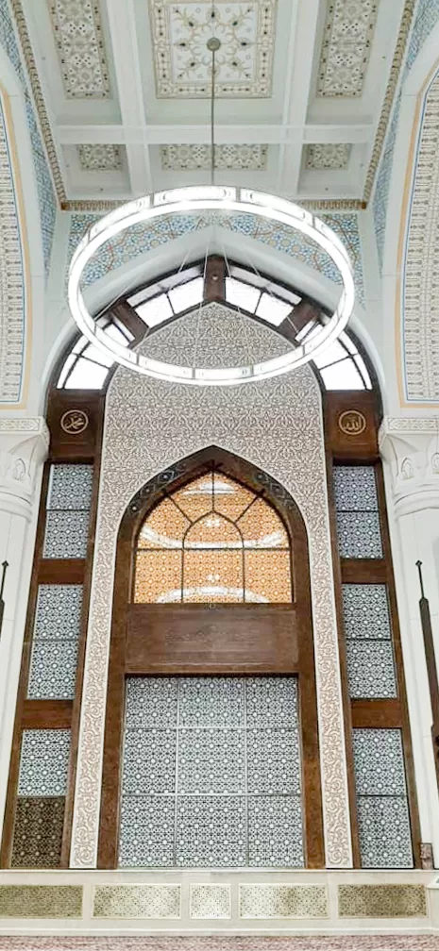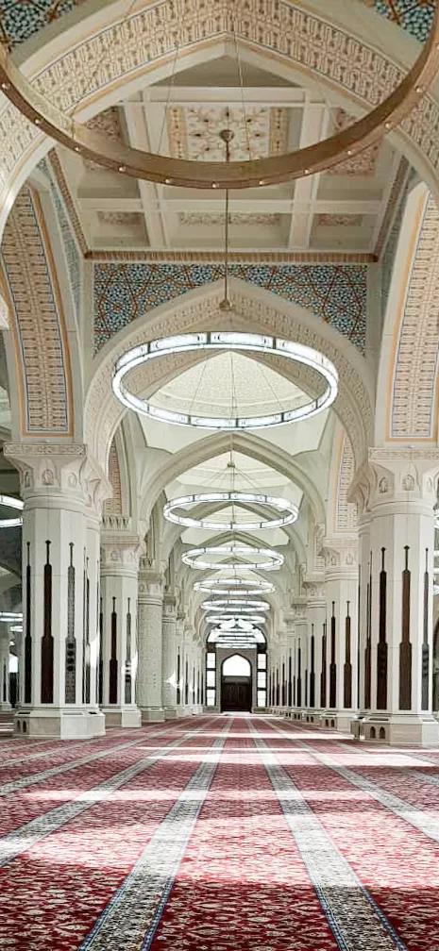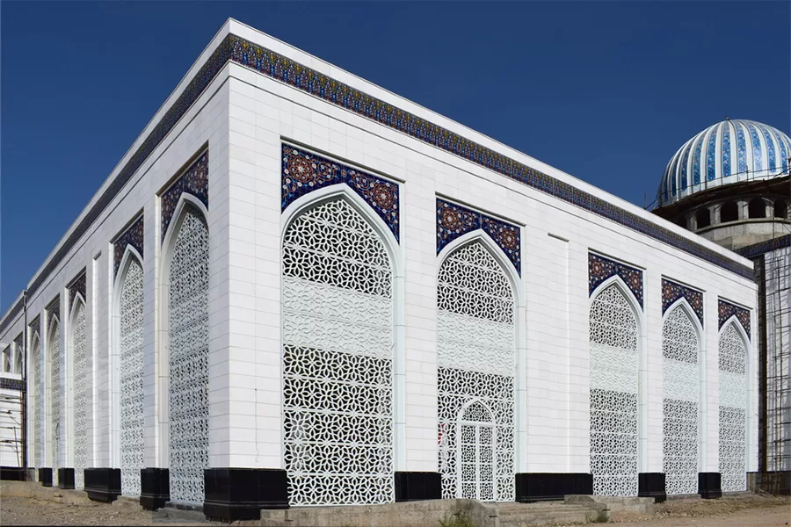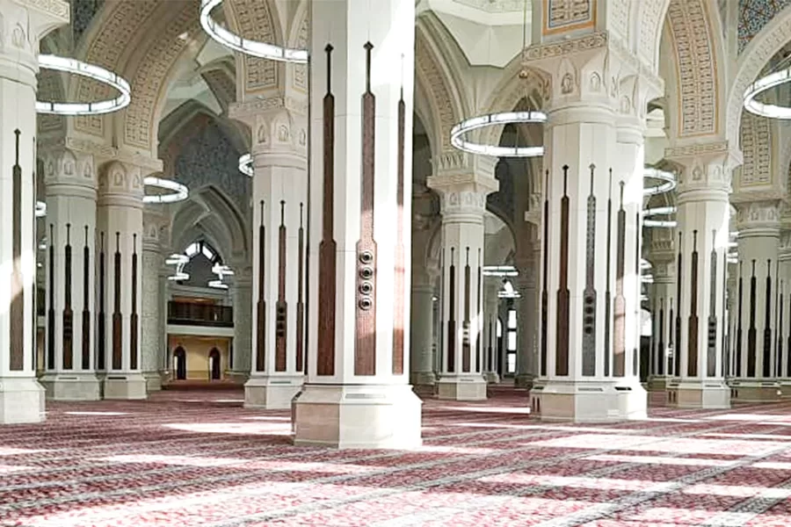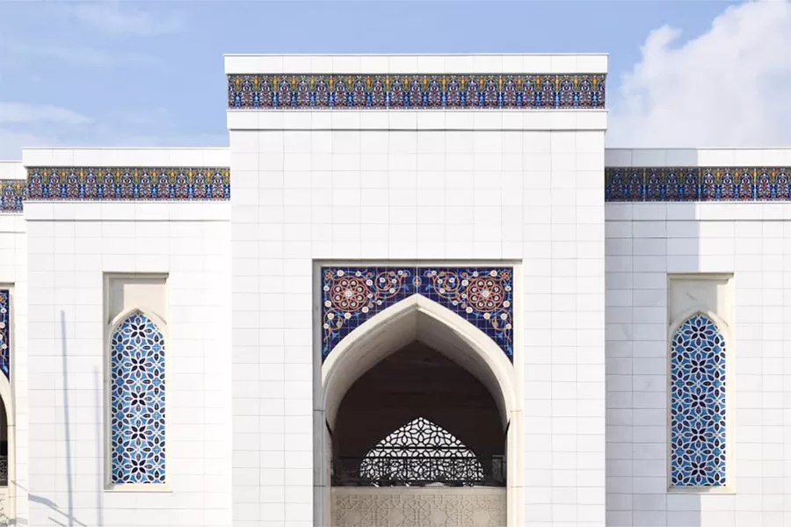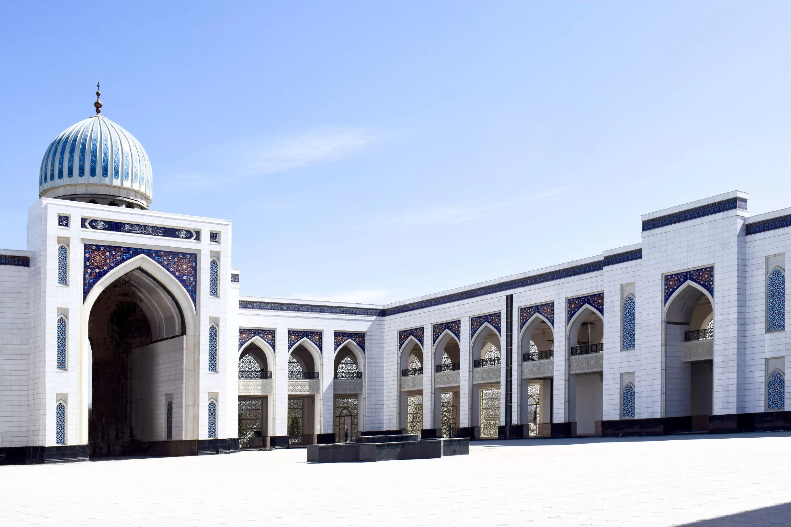Facade of the great mosque of the city of Dushanbe
Combination of GRC panels and Iranian tiles
This mosque which encompasses an area of approximately 75,000 square meters is one of the biggest in the region. Design, production, and execution of 24,000 square meters of the mosque’s exterior façade via integration of traditional Iranian ceramics with a GRC façade constitute a turning point in combining the traditional with modern engineering processes.
: Work completed
Design, production, and execution of a 44,000 square meter facade using glass fiber reinforced concrete (GRC) and a combination of GRC with traditional Isfahan tiles for the first time in the world, and its installation using the dry facade method.
Execution of the exterior section, including large and small arches in the main courtyard and gates, which are a combination of GRC and handmade traditional Isfahan tiles.
Execution of the interior facade of the main and subsidiary prayer halls, which is a combination of GRC pieces and embossed gypsum leaves.
Execution of four 70-meter flowerbed facades and 18 domes with a combination of tiles and GRC.
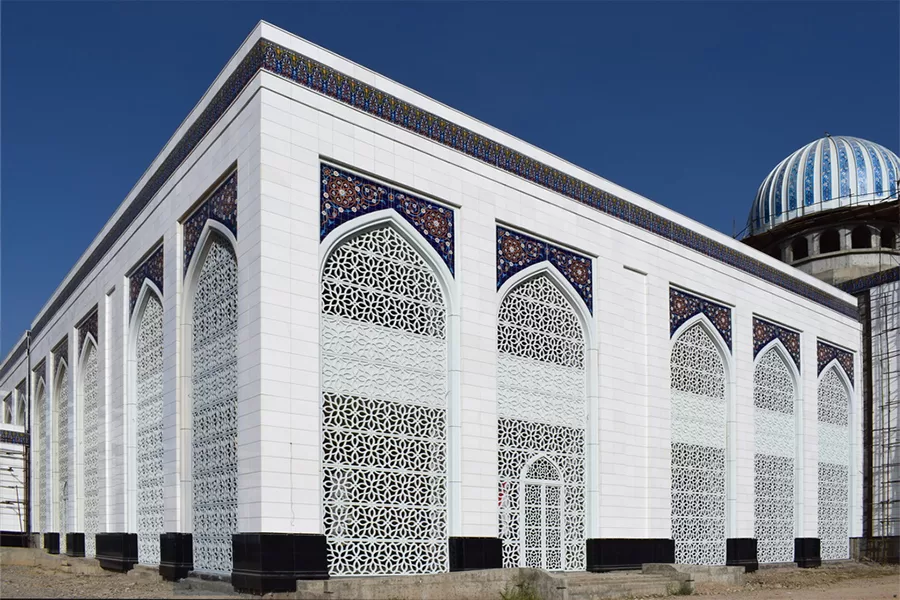
Challenges:
Complexity in the transportation of materials and project time management due to lack of access to Turkmenistan and a change in the transportation route through Azerbaijan and Kazakhstan.
Designing sample parts using modern engineering sciences within three months, followed by production and use in construction.
Shortage of specialized human resources in the destination country.
Procurement of all consumable materials from Iran.
Project Information:
Investor: State of Qatar
Consultant: Dar Al-Handasah Lebanon
Executive Area: 44,000 square meters of GRC facade
Execution Period: 11 months
