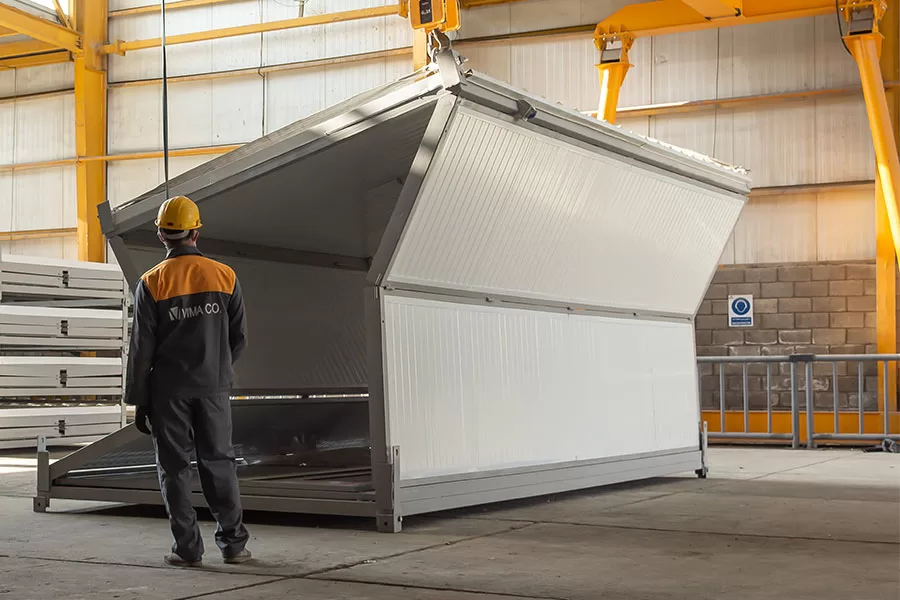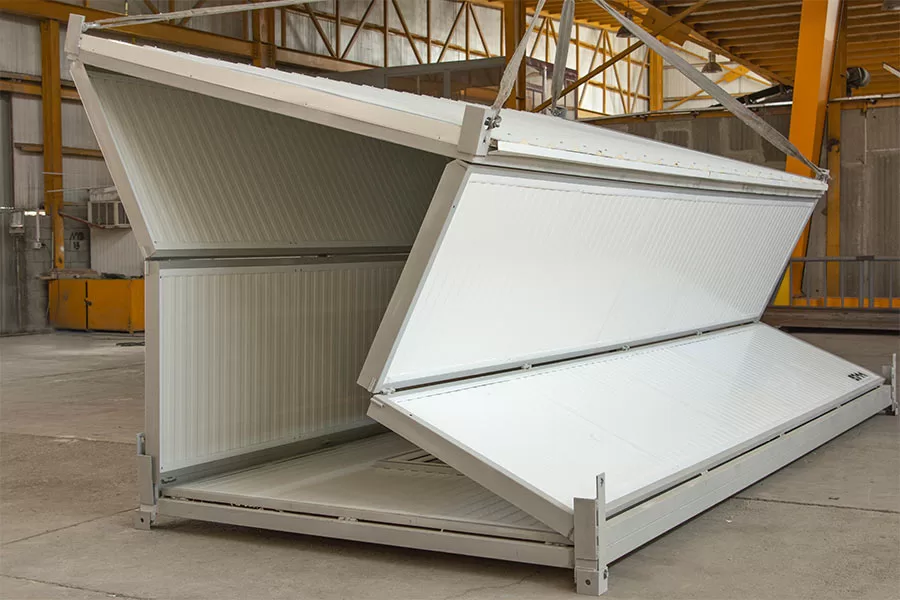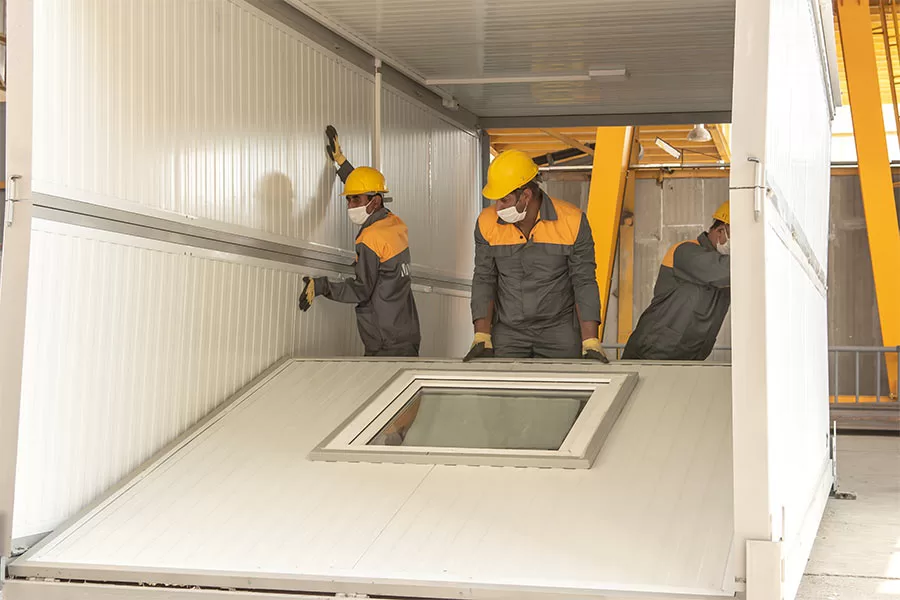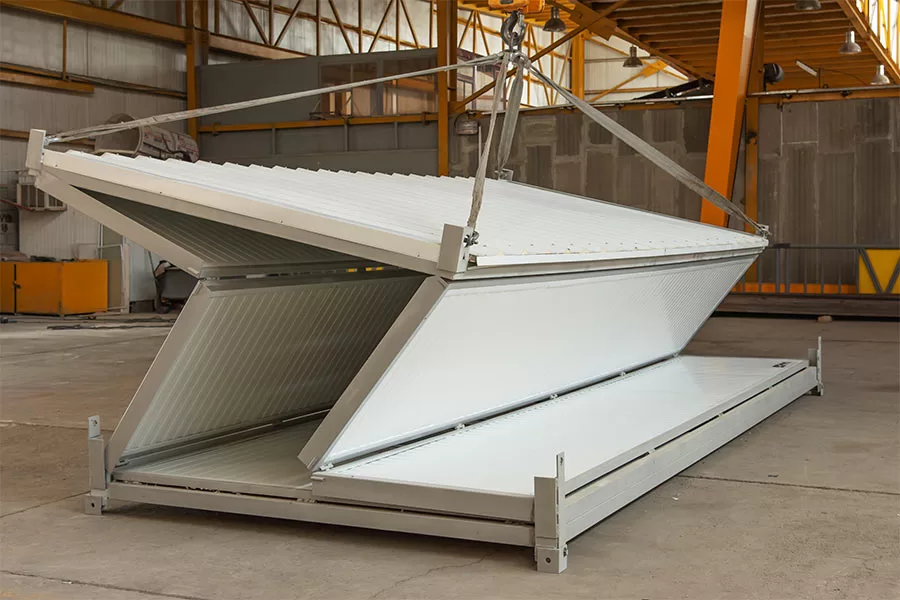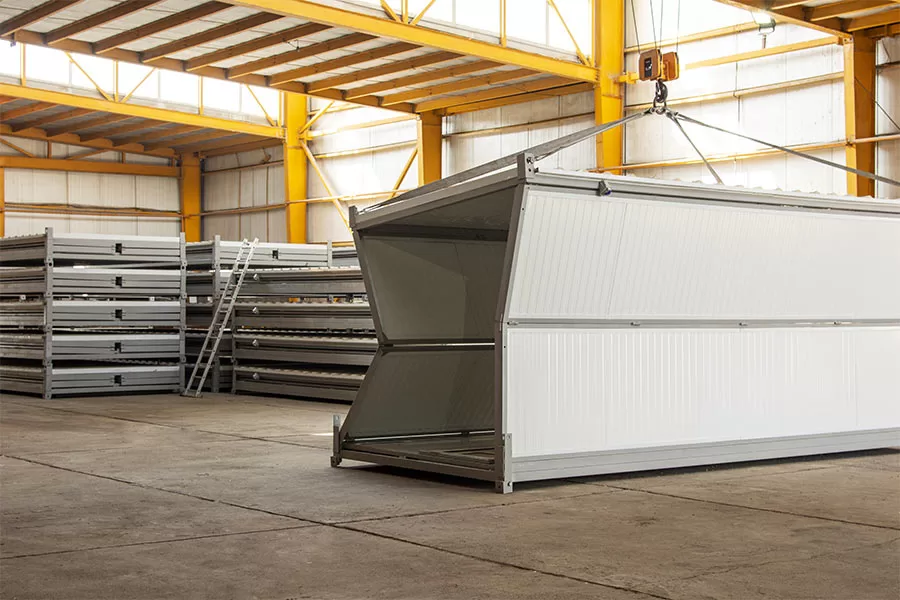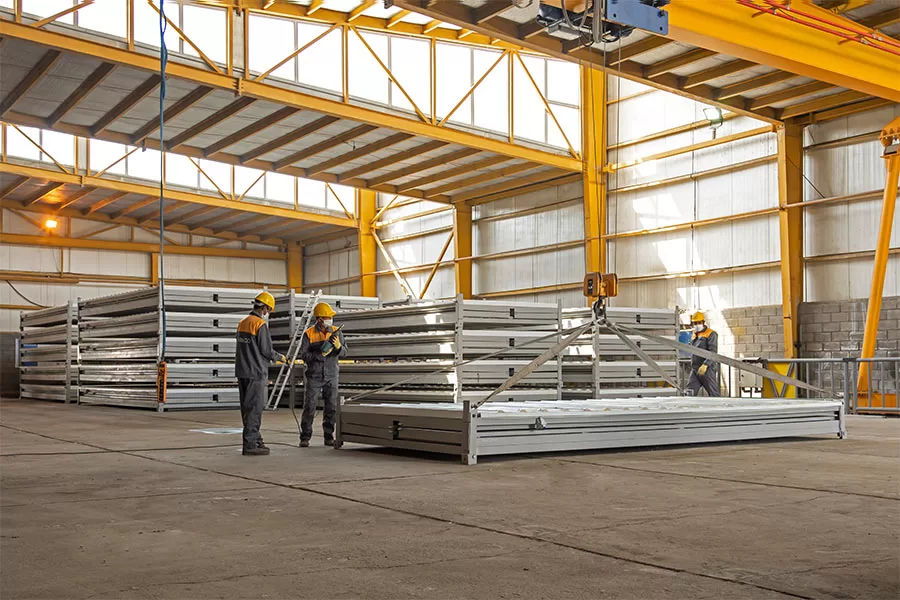Vima’s foldable Conex is a set of prefabricated houses with the ability to open and fold, suitable for various uses in mobilization and pre-mobilization construction projects, industrial, oil, and gas projects, residential camps, offices, and temporary accommodation during natural disasters.
Advantages:
Ease of transportation and a significant reduction in transportation costs: Can transport ten units of Conex equivalent to 150 square meters per trailer truck.
Ease of storage due to foldability and stackability, eliminating the need for large warehouses.
All electrical installations are pre-connected.
High safety in case of fire and earthquake.
Suitable thermal insulation.
Can be folded, transported, and reinstalled in multiple projects.
Training was provided on how to set up and assemble.
Technical specifications:
Structure’s skeleton: Standard cans and studs profiles with two layers of paint (120 microns).
Connections: Hinged and welded connections with iron hinges (diameter: 20mm) and pins (length: 15cm, diameter: 1mm).
Roof material: 4cm thick roof sandwich panel with fire-resistant foam (Class B2).
Wall material: 4cm thick sandwich panel wall with fire-resistant foam (Class B2).
Floor material: Moisture-resistant plywood sheet with PVC flooring (4mm thick).
Electrical installations: Standard surface ducts with lighting.
Windows: Double-glazed UPVC windows (dimensions: 118.5 x 118.5cm).
Doors: UPVC doors (dimensions: 202.92cm).
Total weight: 1800kg.
Dimensions:
When opened:
Length: 600cm
Width: 256cm
External height: 270cm
Useful height: 246cm
Total area based on external dimensions: 36.15 square meters
When folded:
Length: 600cm
Width: 256cm
Height: 55cm
