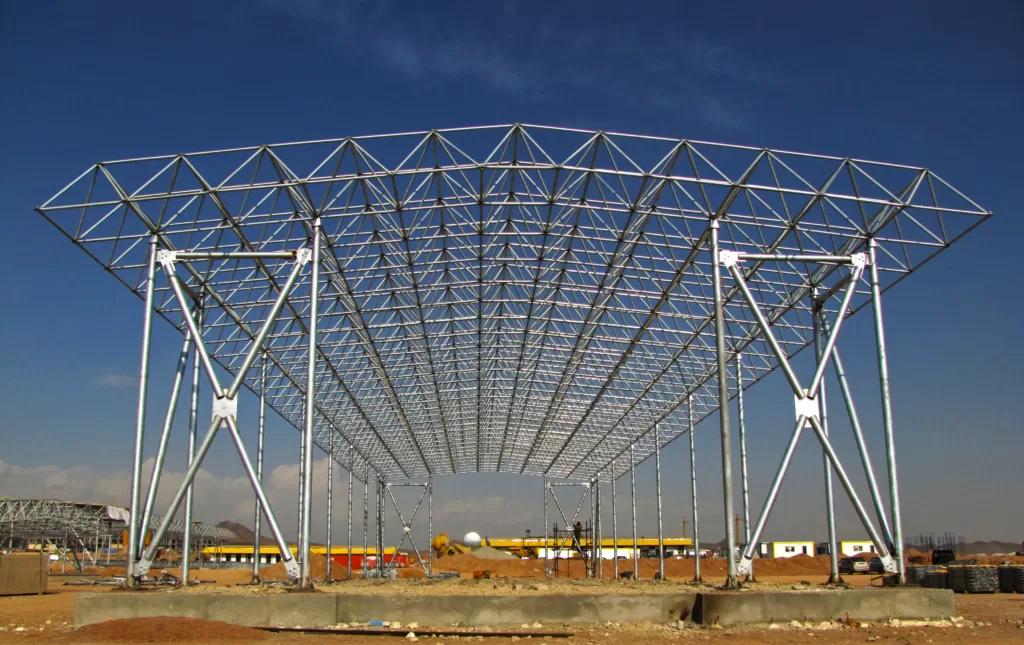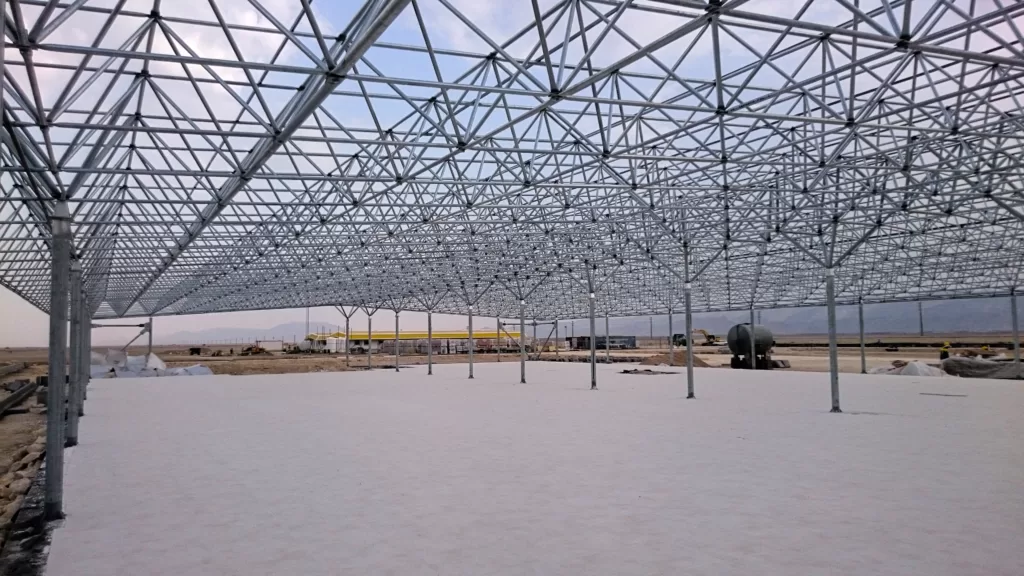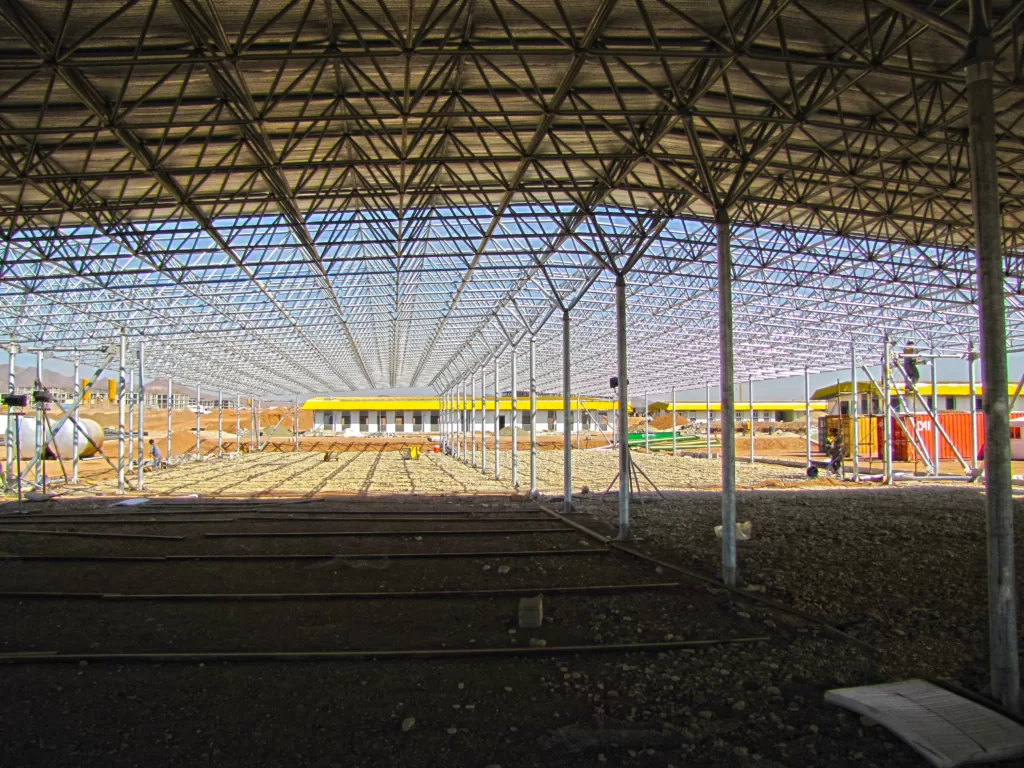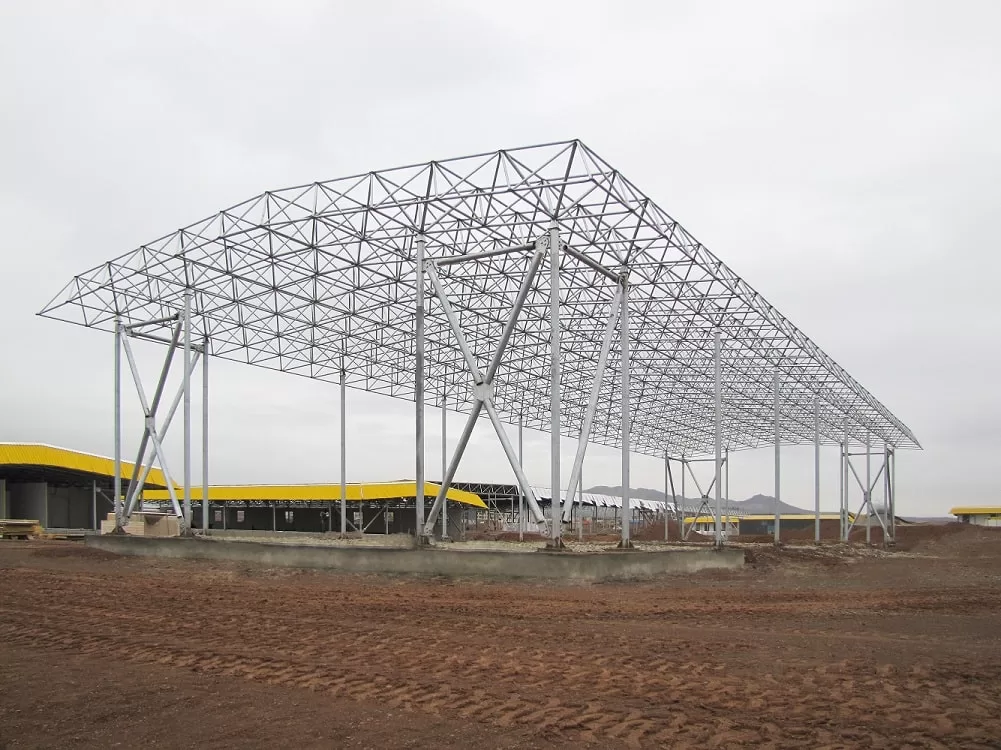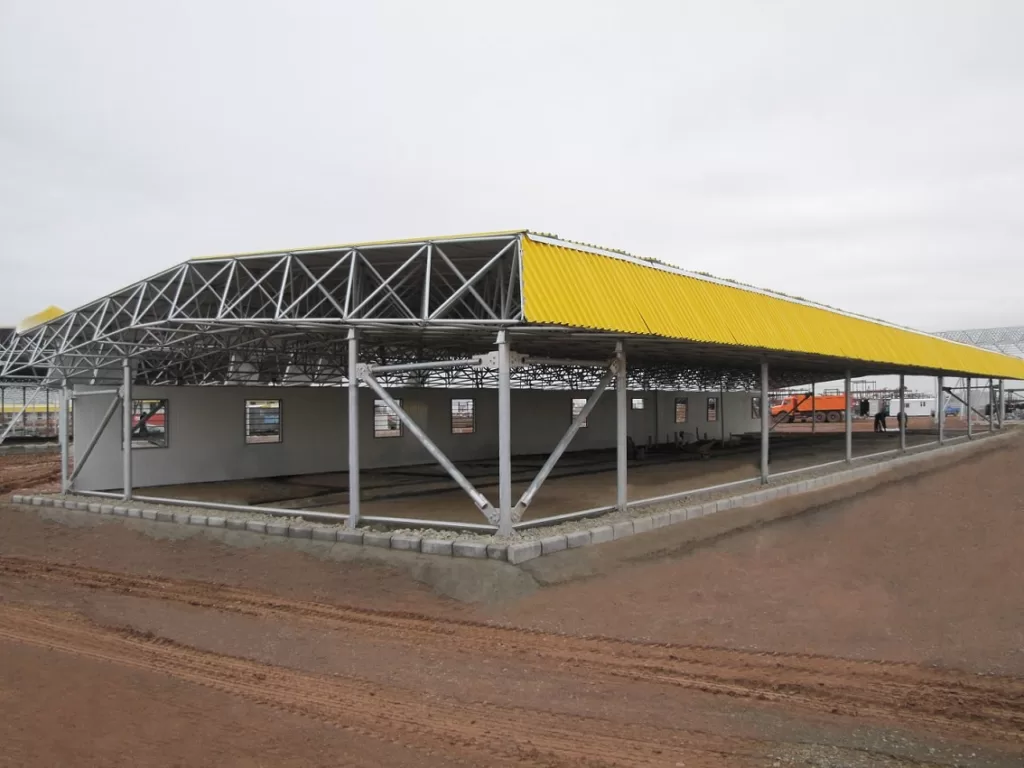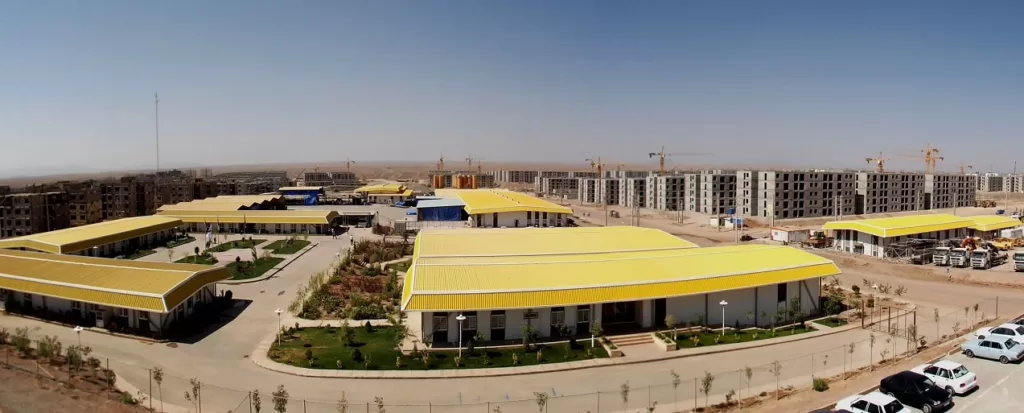A single-screw space frame is a structure consisting of tubular steel parts with interconnected joints. It is used for openings ranging from 5 to 12 meters due to its cost-effectiveness. In single-screw space frame construction, the steel parts are punched and bent at each end and connected to each other by bolts and nuts, creating structures with identical and repetitive modules and parallel layers at both the top and bottom.
The passage of installation pipes through the space of the roof structure, as well as the execution of large openings, creates a system that provides various capabilities in the design and placement of internal partitions.
Pros:
Quick execution
Elegant inner and outer facade
Lightweight structural elements
Custom partitioning
Possibility of passing electrical and mechanical installations through the space between the roof networks
Great variety in application
Possibility to design and execute structures with large and cost-effective openings
Possibility to open and close the structure, facilitating packing, loading, and transportation
Usage:
Worker and employer camps
Large-opening workshop warehouses
Exhibition booths
Terminal and passenger stations
Large industrial, sports, exhibition, gathering, greenhouse, warehouse halls, etc.
Awnings, fuel stations, swimming pools, parking lots, etc.
Space frame:
Type: Single-screw
Span: 5 to 12 meters
Installation passes through the roof
