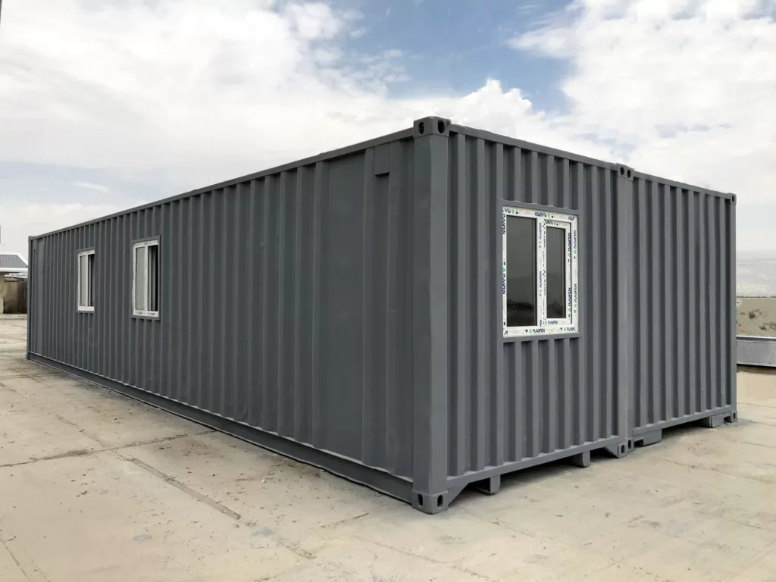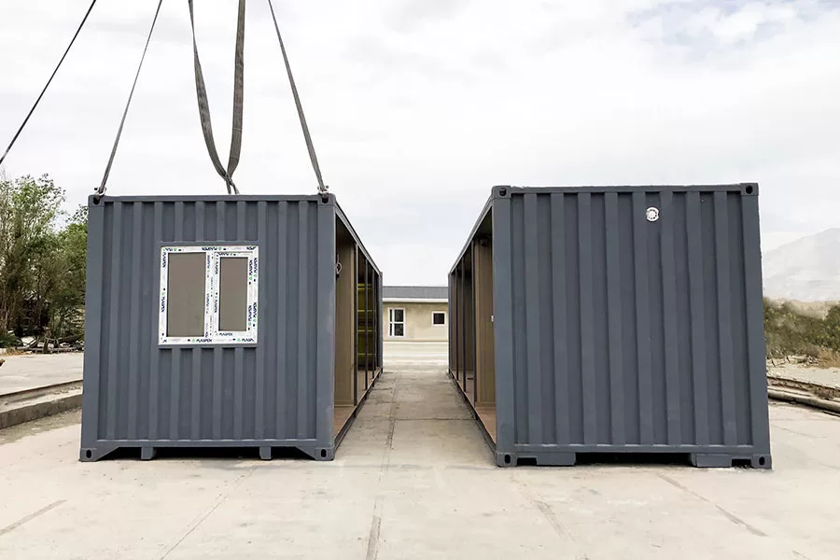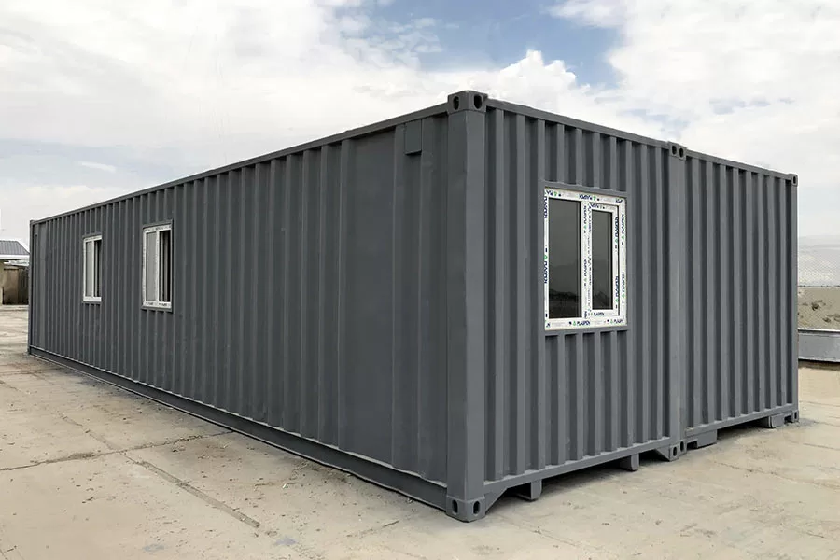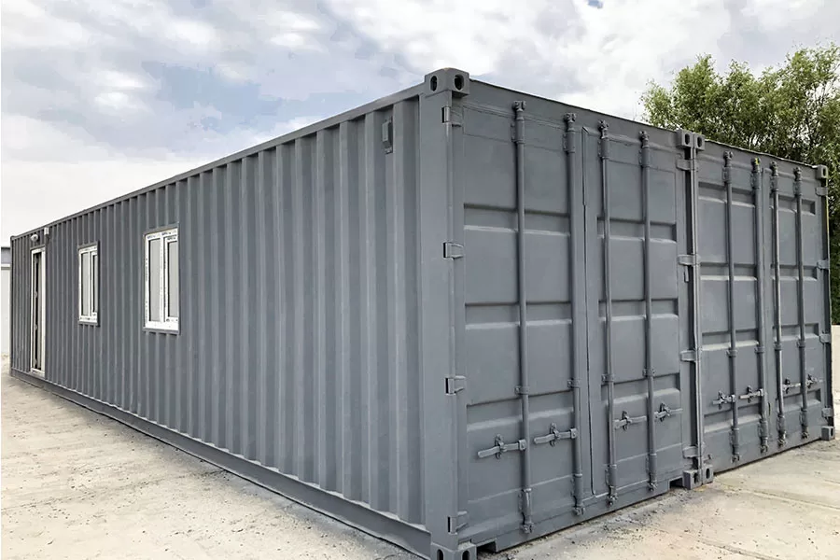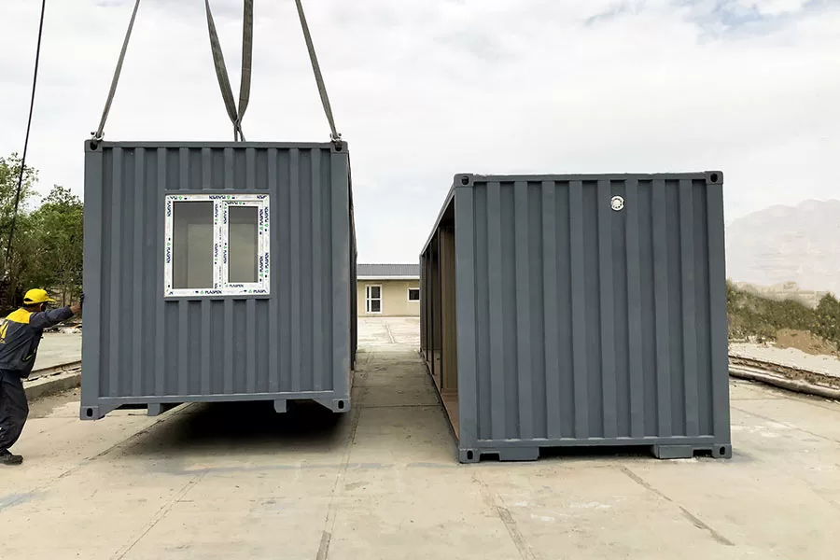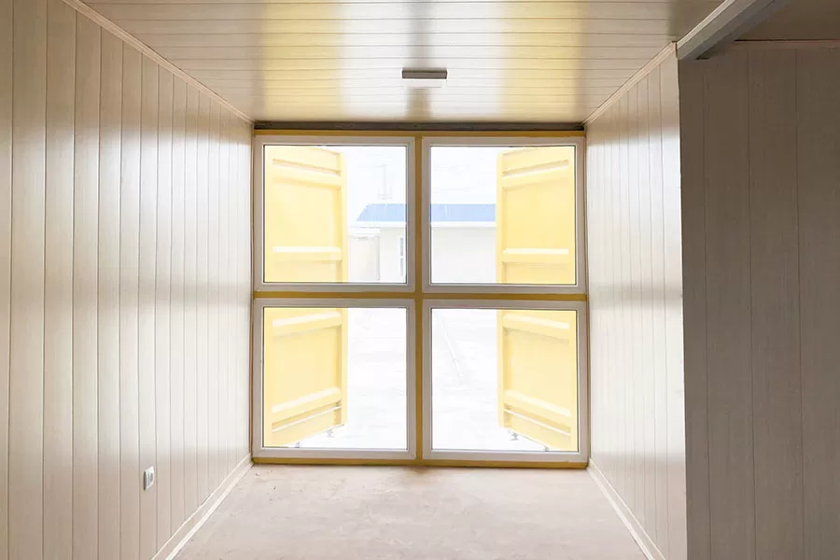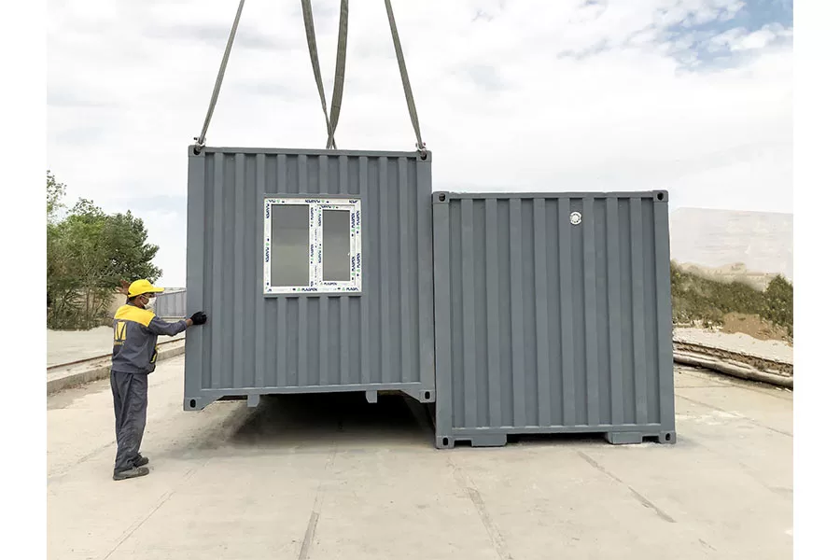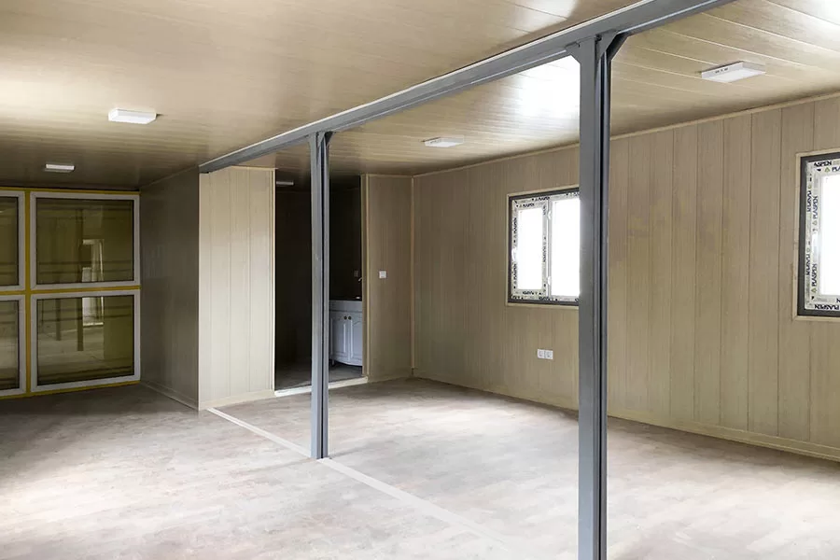Modular building with integrated chassis and standard dimensions, which due to the strength of the body and because it is waterproof, in addition to widespread use in the transportation and shipping system, is also used in the construction industry as a prefabricated building.
Specifications:
1)Structure frame: 1.5 mm thick trapezoidal sheet in the roof and walls, metal grid with I and UNP sections in the floor
2)Ceiling lining: PVC false ceiling (different linings, if ordered), insulated with 10 mm thick polyethylene terephthalate sheet.
3)Wall lining: PVC wall coverings (different linings, if ordered), insulated with a 10 mm thick polyethylene terephthalate sheet.
4) Floor lining: Water-resistant multi-layered Russian boards and 2 mm thick PVC flooring. (standard for typical 40 feet containers)
5)Mechanical installations: Predicting the sink installation with built-in piping
6) Electrical installations: Built-in wiring system using standard cables, switches, and sockets 7)Windows: Double-glazed UPVC (1.18×1.18 cm) 8)Doors: UPVC (210×100)
9) Total weight: 5000 kg
962
608
Usage:
1) Camp building, site and accommodation equipment
2) Traveling stores such as bookstores, restaurants, diners, and cafes
3) Offices and classrooms
4) Warehouses, and washrooms
5) Dining halls, mobile clinics, police stations, and etc.
Pros:
• High body resistance due to its steel material
• Can be used immediately after installation
• Stability against earthquakes and storms
• High durability during turnover and transportation
• Can be moved and used in multiple projects
