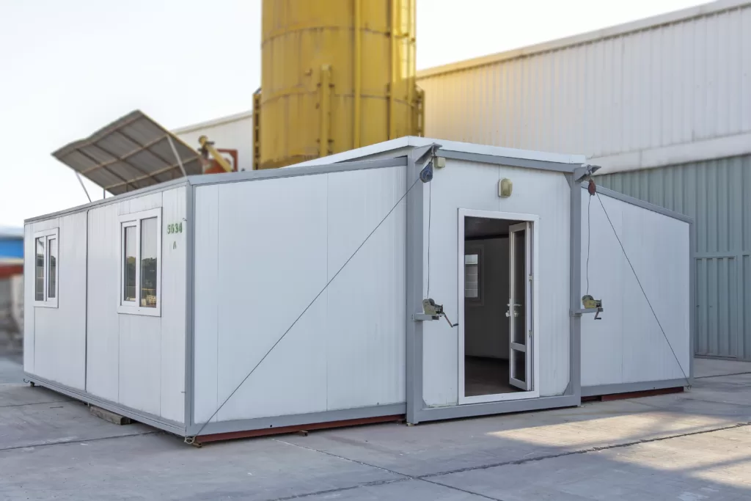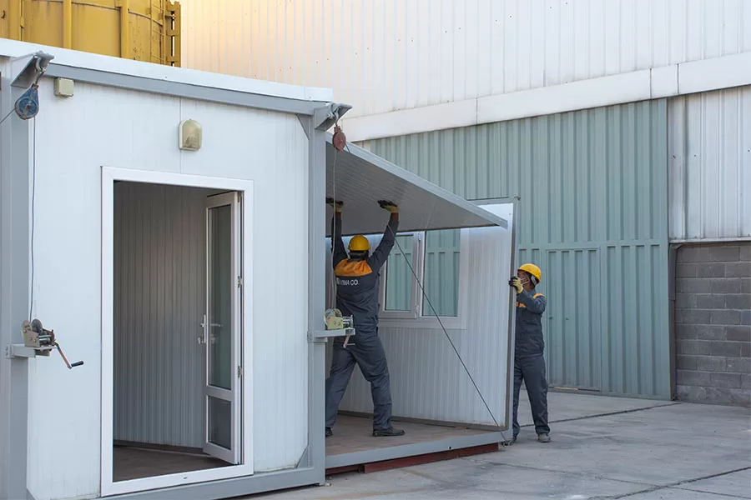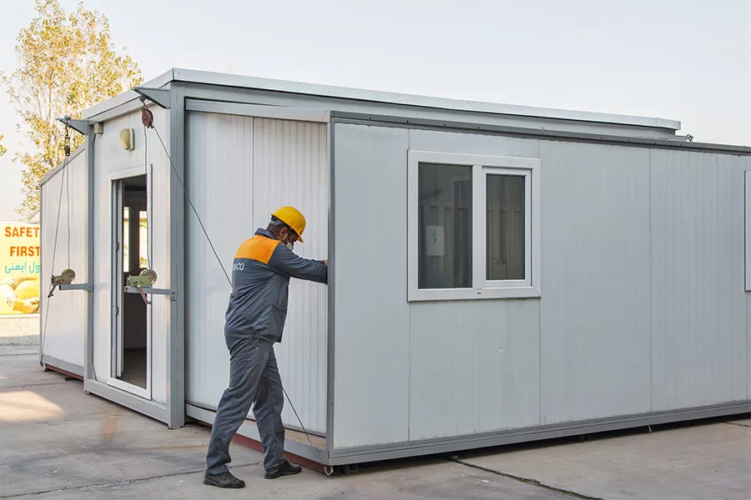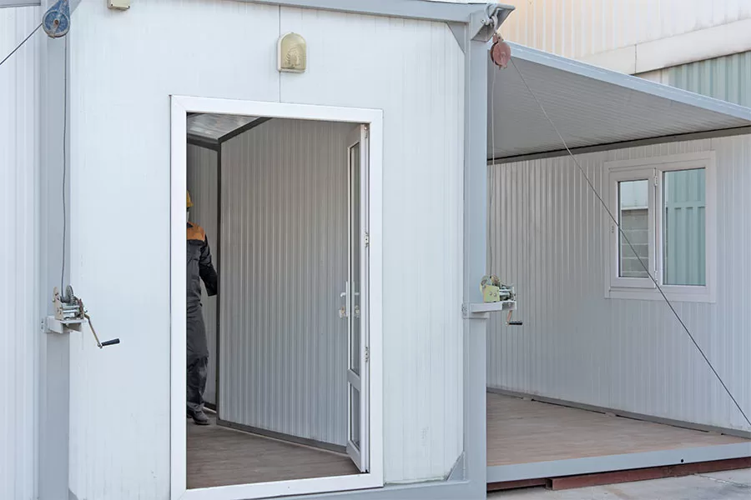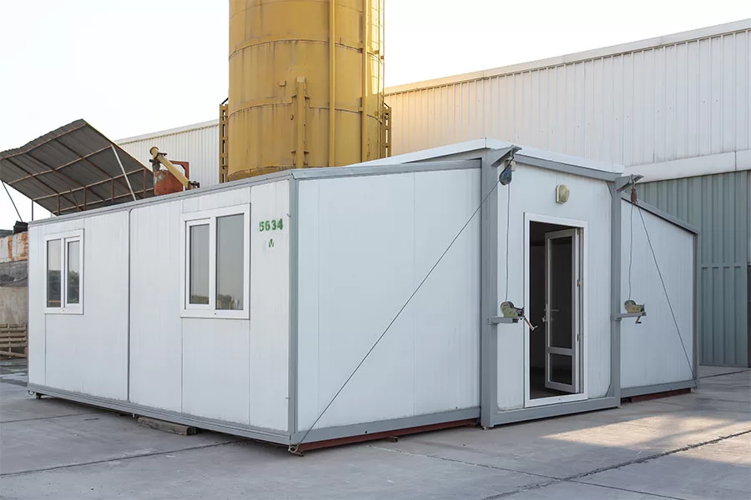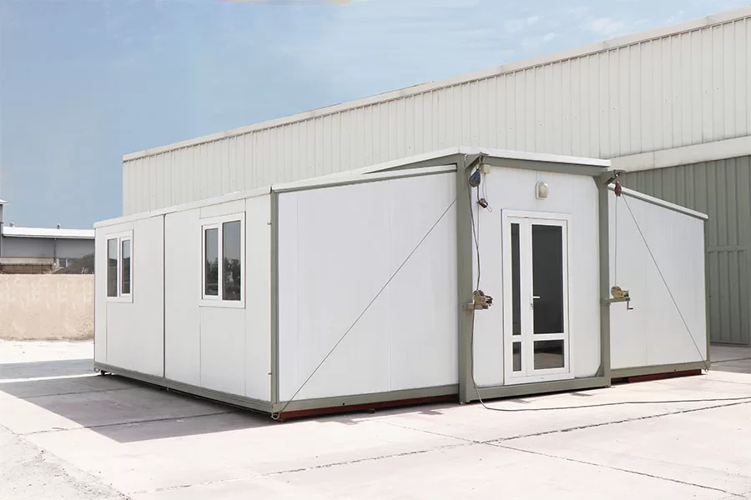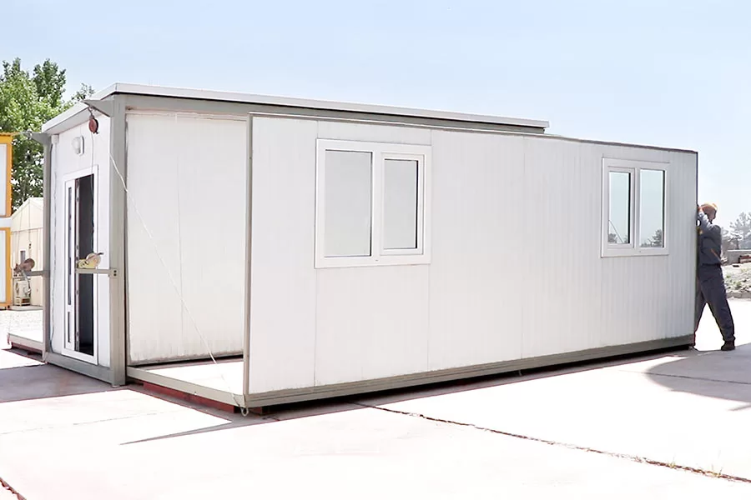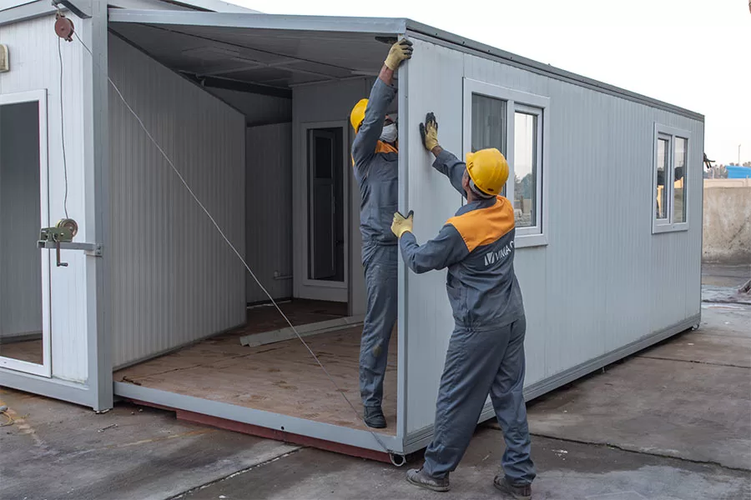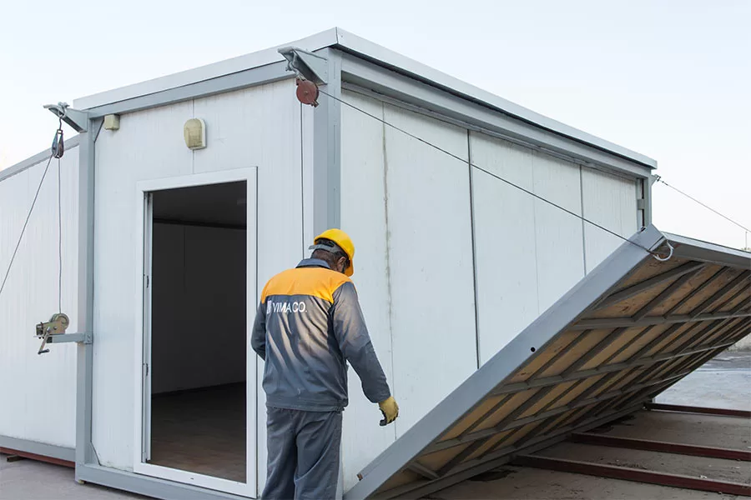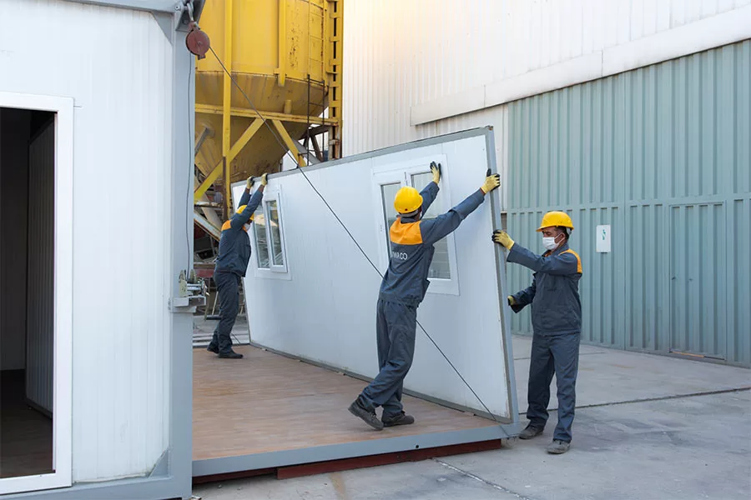Vima’s expandable modular building is from a set of modular prefabricated buildings that can be converted from a volumetric module, equivalent to a standard shipping container, to a prefabricated building with various uses with an area of 45 square meters through several hinged systems.
In times of emergencies, like crises or natural disasters, there is an urgent need to build Build Fast buildings. Vima’s expandable building is a product that creates the possibility of building buildings such as modular medical clinics, accommodation camps, and administrative offices in the shortest possible time and with the best quality. Easy portability, installation speed, the fact that three people can build it in less than 30 minutes, as well as the efficient structural system of this building, allow us to introduce it as one of the best options in the construction industry.
Pros
- Saving time on fast-track construction projects
- Minimizing on-site execution
- Already installed and connected restrooms and baths on the module
- Already installed and connected electrical installations on the module
- Economical and easy transportation: Transportation of two modular units with an area of 90 square meters with a normal non-traffic semi-trailer truck
- Can be installed on a regulated surface without the need for a foundation
- Includes a structural calculation booklet
- Includes training on how to install and dismantle
- Can be dismantled, transported, and reinstalled in multiple projects
- Ease of storage due to its small size and foldability, which eliminates the need for large warehouses
- Highly safe in case of fire and earthquakes, and also soundproof and heatproof
Usage
- Immediate and temporary mobilization of construction projects as employment offices and temporary residences
- Temporary and quick accommodation of natural disaster victims
- Mobilization of construction project sites in the city
- Modular healthcare clinics
- Stores, modular dining halls, etc
Technical specifications
- Structure skeleton including beams, columns, and floor structure: standard profiles of cans and studs (weight of steel used per square meter equals 33 kg) with two layers of paint 120 microns thick
- Hinged and welded type fittings
- Roof material: 4 cm thick roof sandwich panel with fire-resistant class B2 foam class B2
- Wall material: 4 cm thick wall sandwich panel with fire-resistant class B2 foam
- Floor material: Moisture-resistant plywood sheet and PVC flooring with a thickness of 4 mm
- Mechanical installations: Predicting the location of water heater and air conditioner installation along with surface piping
- Electrical installations: Standard surface ducts with lighting
- Windows: Double-glazed UPVC
- Doors: Double-glazed UPVC
- Total weight: 3780 kg
Dimensions
- Area and external dimensions when closed: 15.97 square meters (2.56×6.24 meters)
- Area and external dimensions when expanded: 46.68 square meters (6.24×7.48 meters)
Expandable modular building
Expanded area: 46.68 m²
Without a need for a foundation
Fire and earthquake-resistant
