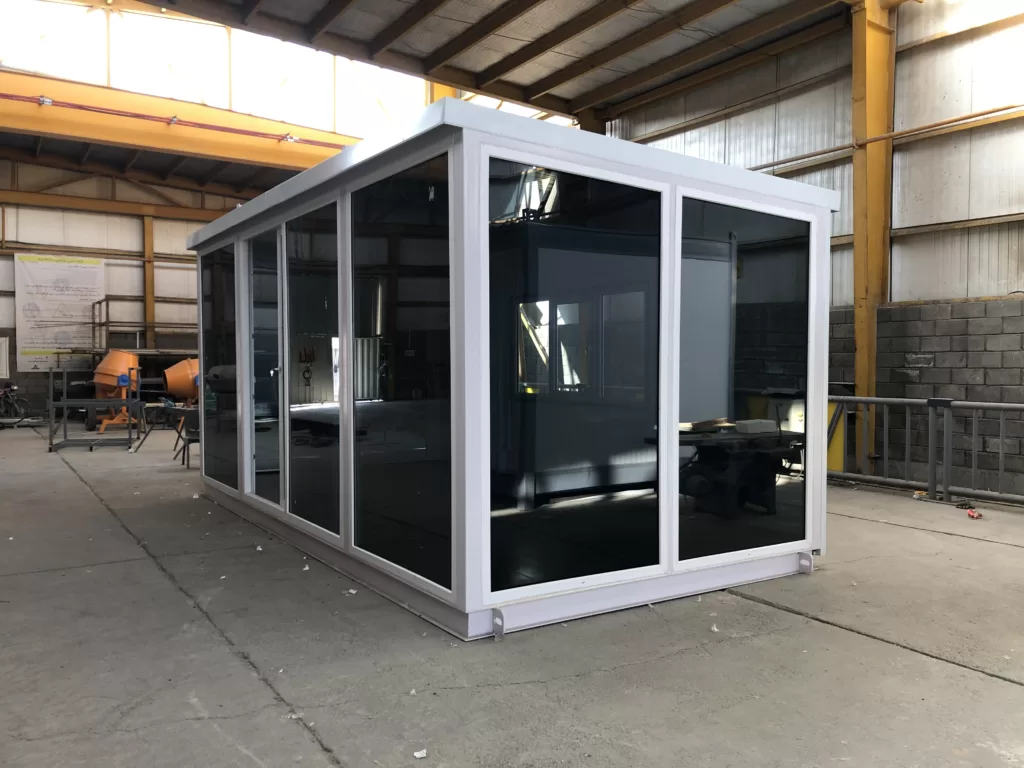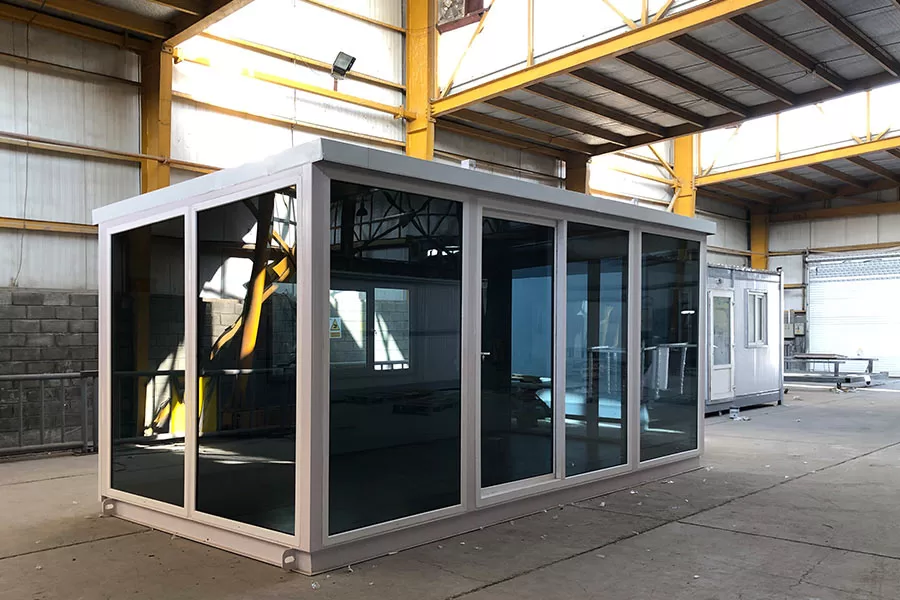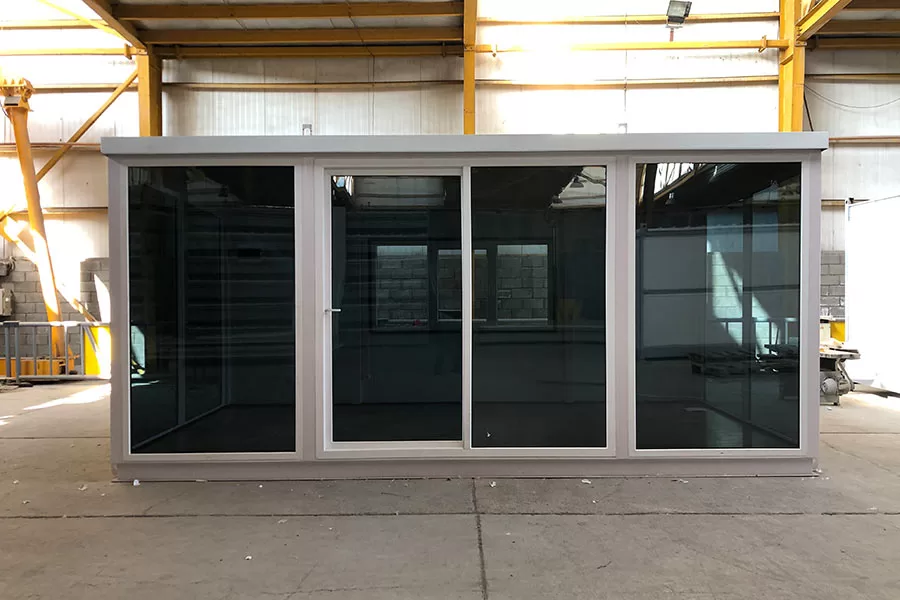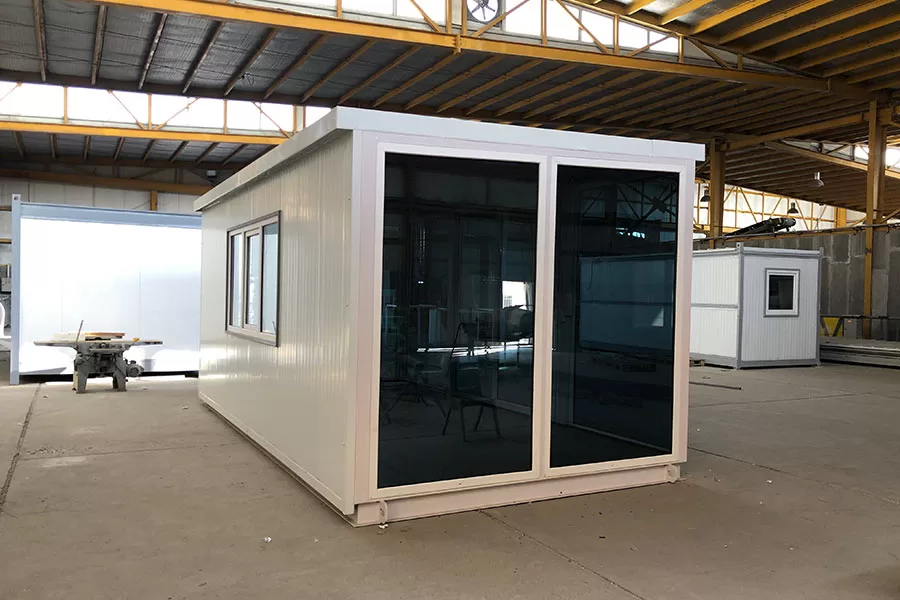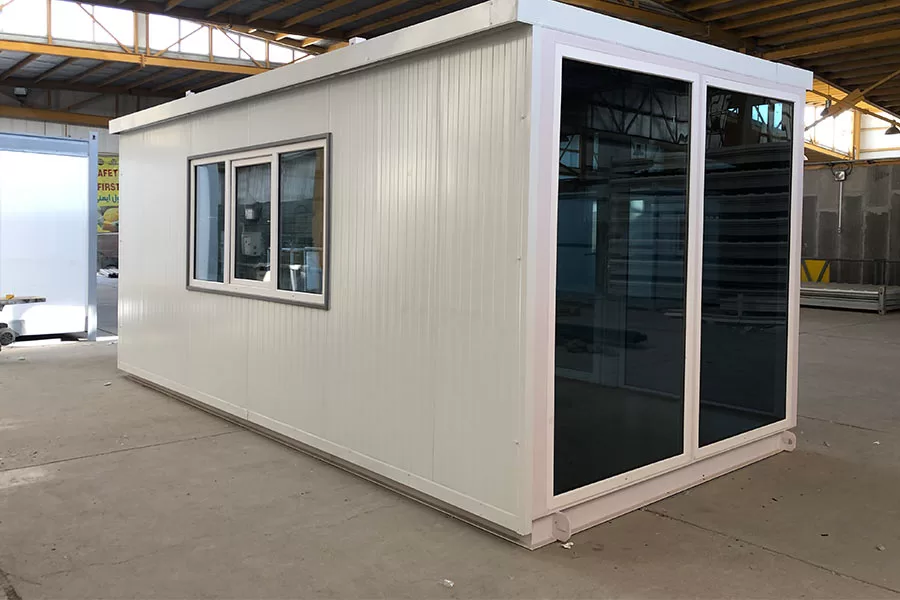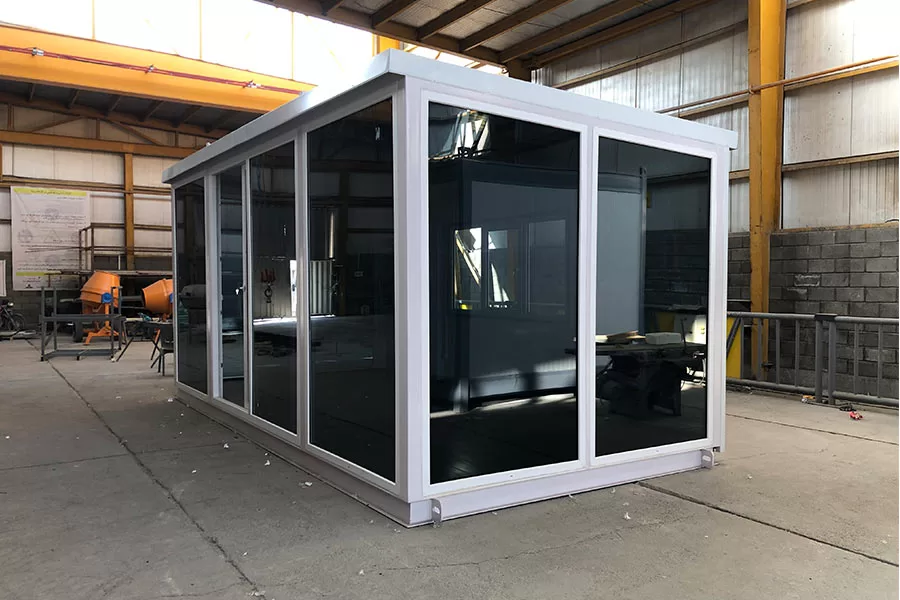Another Vima product is the management glass modular building, which is used as offices for project managers and employers. The design allows it to provide a clear view for its users and while used on a project site, it still evokes a luxurious and modern atmosphere
Dimensional specifications:
Length: 600 cm
Width: 300 cm
External height: 270 cm
Total area based on external dimensions: 18 square meters
Specifications
1)Structure frame including beams, columns, and floor structure: Standard box profile and IPE140 beams with three layers of industrial 120 microns thick paint.
2) Roof material: 5 cm thick roof sandwich panel with B2 fire-resistant foam.
3) Wall material: 4 cm thick wall sandwich panel with B2 fire-resistant foam.
4)Three sides of tempered double-glazed windows with UPVC profiles
5) Floor material: Moisture-resistant plywood sheet and 8 mm thick laminate.
6) Electrical installations: Standard surface ducts with lighting
7) Door: UPVC (202×92 cm)
8) Total weight: 2500 kg
